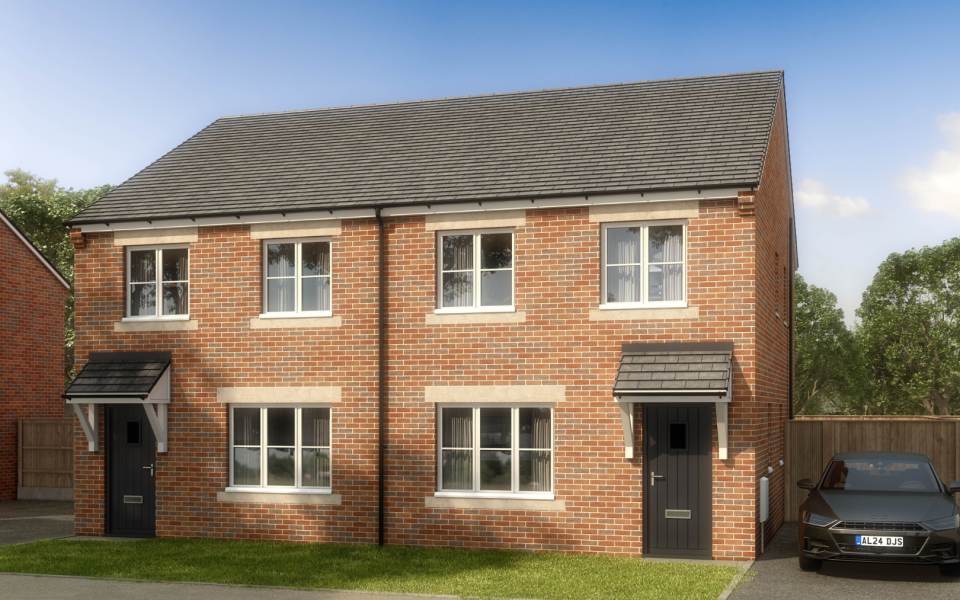The Sterling
Discover the perfect blend of modern family living and picturesque surroundings in this three-bedroom semi-detached home in Harworth.
Nestled in the peaceful town of Harworth, this property offers the best of both town and countryside.
Step through the front door to find a lounge, modern fitted kitchen diner and downstairs WC.
Upstairs you’ll find three bedrooms, plenty of space to make one of them a working from home office if needed, and a modern three-piece family bathroom.
All our homes are energy efficient and vinyl flooring is included in kitchens, bathrooms and WC. This home also has air source heat pumps and double glazing throughout.
You’ll also find a private garden, perfect for unwinding in during the summer months, and a driveway.
The council tax bands are yet to be determined for this new build property, for more information about council tax is this area you can visit the Bassetlaw District Council website.
Images are for illustration purposes only.



